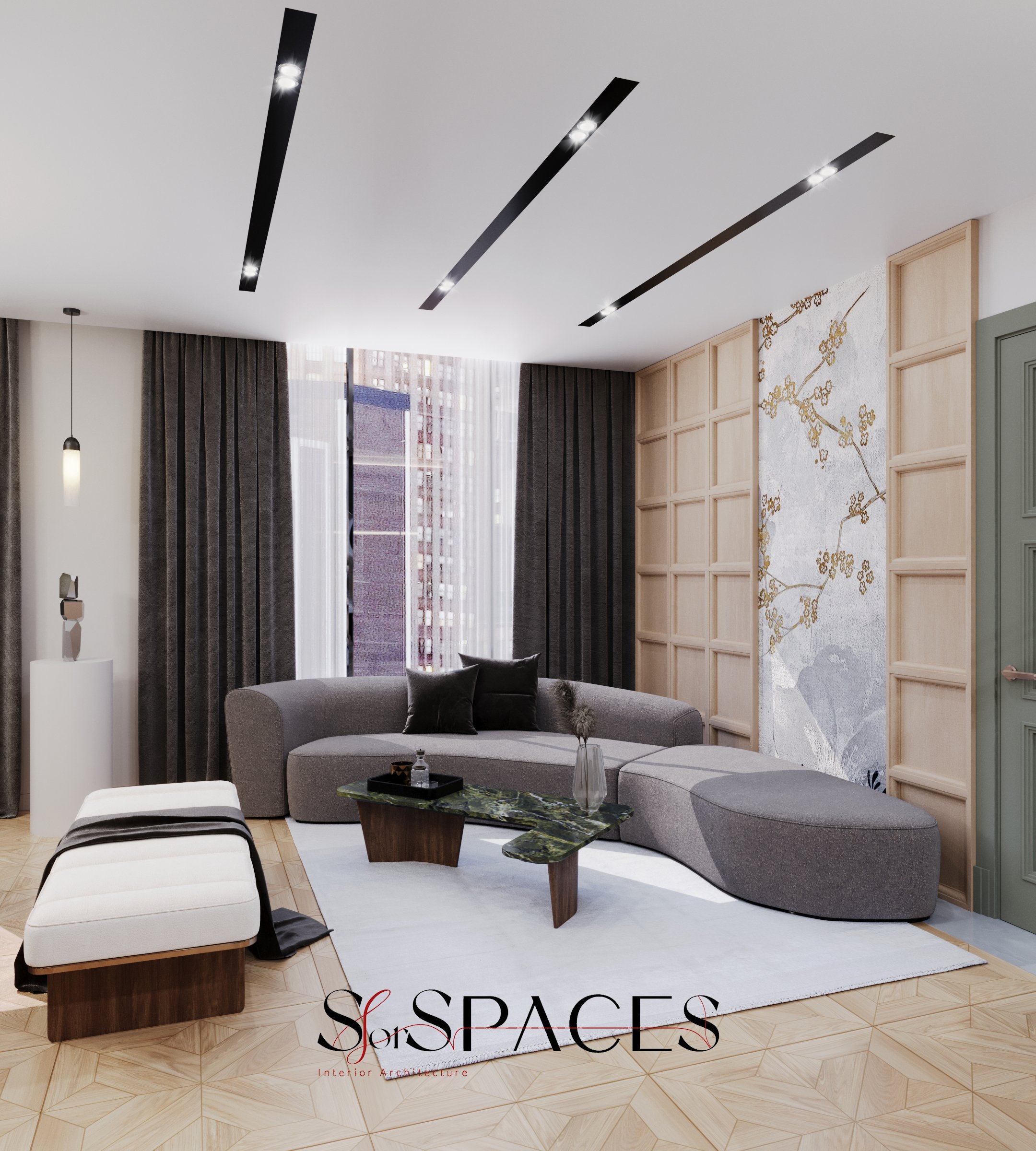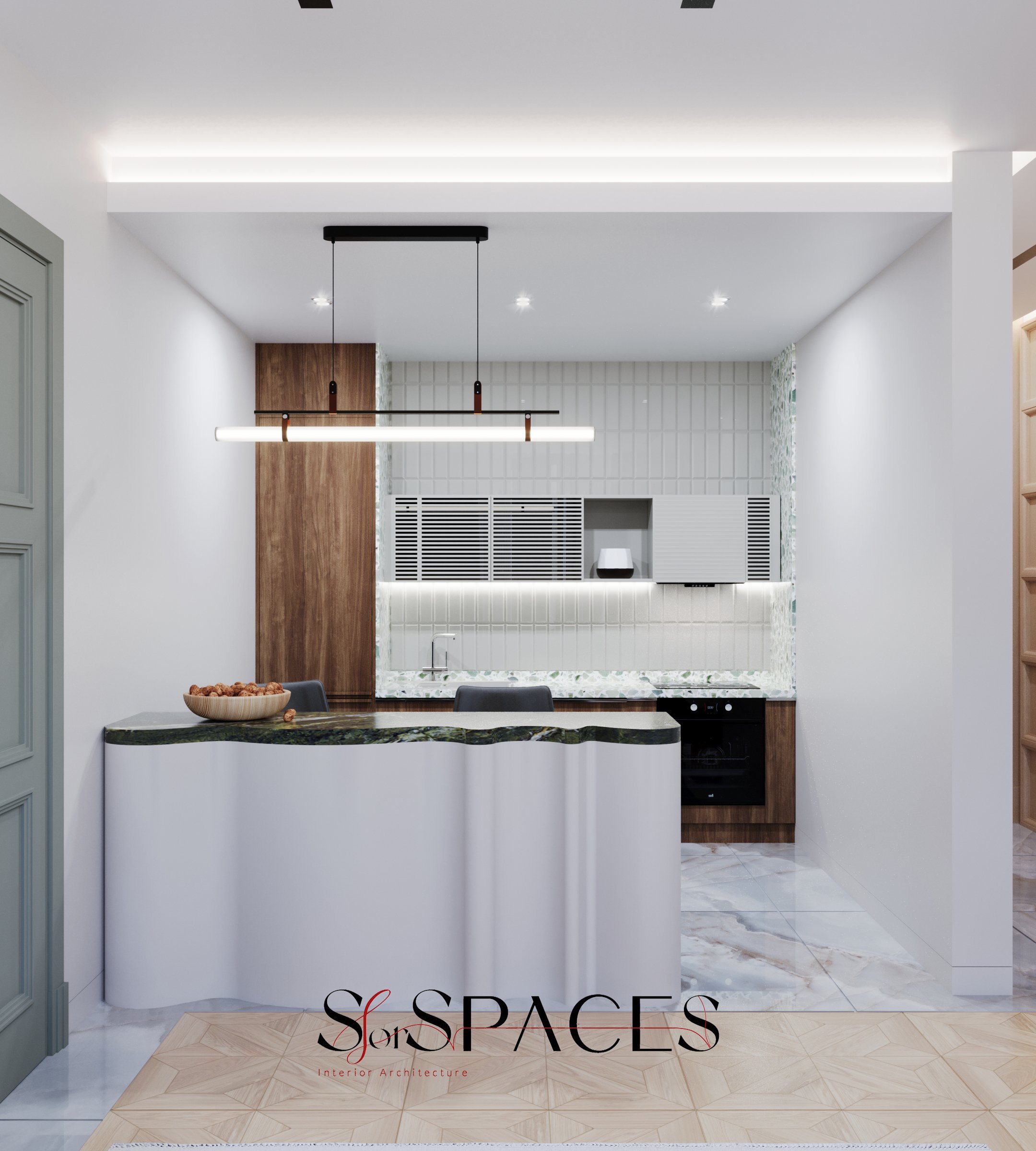
This contemporary project masterfully blends organic shapes and bold materials into a cohesive, open-plan space

French oak parquet flooring, framed with grey marble borders, anchors the space with warmth and elegance.

The layout seamlessly connects the entrance hallway, dining area, seating space, and kitchenette.

The hallway, lined with light wood panels and a minimalist ceiling, transitions into the main living area.

In the dining space, a walnut table with a green marble top is paired with contemporary Dudet chairs, blending styles for a refined look.

Behind it, a statement wall features two walnut storage shelves with green marble backs, enhanced by indirect lighting.

A curved white wall between the units adds softness to the bold materials.

The seating area features a curved couch, a coffee table echoing the dining table’s design.

A bench that subtly separates it from the other spaces.

A curved platform showcasing a modern sculpture is seamlessly integrated between the two areas.

The kitchenette balances simplicity and style, with walnut cabinetry and a light green ceramic backsplash.

The adjacent bar, designed with a curved white base and a green marble top, ties the elements together for a harmonious and sophisticated interior.

This design brings together natural materials, elegant curves, and functional sophistication, creating a contemporary living experience.
